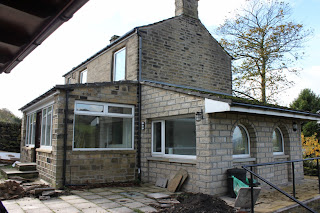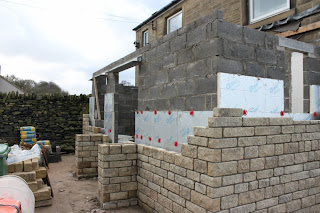The block work is up to the first floor level on the front and the stone work is half way up that. The extension to the right is a bit further behind but there is a full gable end to take out there soon.
The stone work looks great on the house, even when it's still to be pointed. That's something we need to decide on as there are a few different types of pointing to choose from. There's also a house number to be carved in one of the stone pieces to fit to the left side of the entrance porch. That should be here this week.
Some images below show how the house looked on 21st January 2012. The wind has been bad over the weekend but everything seems to have held up.
 |
| The front of the house with front extension going up. |
 |
| Side of house with side extension started. Gable end will be gone soon. |
 |
| As it used to look last year. |
 |
| Front extension - downstairs wc will be behind this wall. |
 |
| Side extension - Bi-fold doors will go here. |
 |
| New floor level takes us up quite a way. Space left for Bi-fold doors. |
 |
| Stone work - still to be pointed but looks great. |
 |
| Stone work head on |
 |
| This area will be the downstairs wc and entrance hall. |
 |
| From downstairs wc area looking to where kitchen will come through, window frame will be removed and sections of wall to do this. |
 |
| Soon to be the downstairs wc with window |
 |
| The kitchen will come through to here to create a small dining area. |
No comments:
Post a Comment