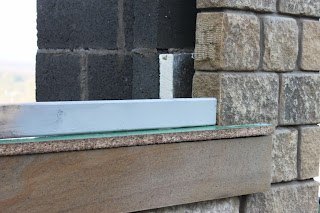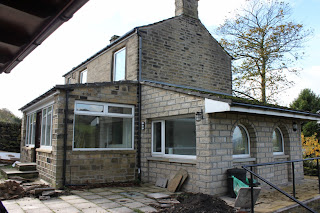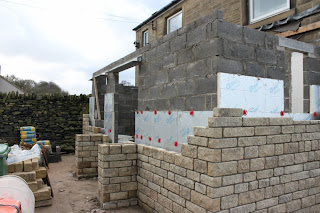The only thing we wanted to do was get away from bright white windows and through some google searching I came across a company in Elland (between Huddersfield and Halifax) called Nu-Fit Windows that would paint the frames to any RAL colour. The finish is guaranteed for the same length of time as the windows themselves and when we sent for a quote (off plan) I was pleasantly surprised on the price.
Richard at Nu-Fit has helped us out and we took a look around the Nu-Fit factory to see the Rehau frame profile they use and a few doors and windows that had been painted. The finish looked great and we would be able to take the frames up to an "A" energy rating if we feel it is warranted. The frames are manufactured in Elland so it's nice to keep it reasonably local too.
 |
| A little sample colour to help us decide on window frame colour. |















































