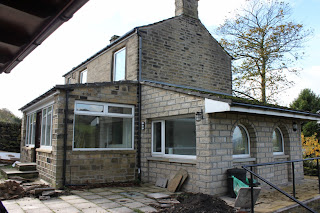There's still plenty to do but things are starting to take shape. The builders will be looking at the third extension next week which should increase the size of the kitchen and on top of this our new bathroom will be built. I also think the joiners will start on the roof of the front extension too. But first a power line needs to be moved which should happen today.
 |
| The living room. Fireplace yet to be removed. You can also see the steel beam supporting the floor above. |
 |
| The space for thebi-folds and the start of the block work for the bedroom above |
 |
| The stone from the gable end used on the rear of the house |
 |
| The load bearing blockwork that will hold the roof up. This is bedroom two, the wall on the right will be moved. |
 |
| Bedroom two's right hand wall will meet the end of the blockwork you see here |
 |
| The view from the master bedroom |
 |
| The master bedroom floor space |
 |
| The load bearing wall seperates the master and second bedrooms |
 |
| The steel beam holds up the ceiling and load bearing wall above |
 |
| As the house looked months ago |
 |
| The view of the house as is stands at the moment (Feb 23rd) |
No comments:
Post a Comment