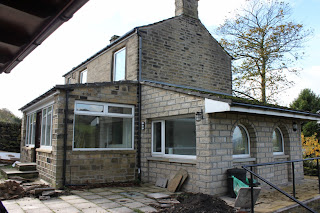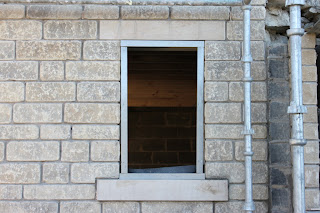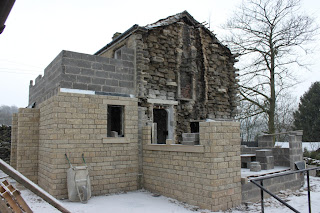The builders have had a good week in Holmfirth as the weather turns milder and
Jebson's have managed to get the front extension just about to roof level. They have also started putting up some of the gable end stone on the rear of the right hand side extension. To say it is from the same house it is a very different colour but we hope it will darken up over time so the join is less obvious.
The sliding door will be a key feature of the living room and we can see the light and view that these will provide now the walls are a little higher.
 |
| The front extension which the builders have just about got to the roof level |
 |
| The round window at the front of the house |
 |
| The right side extension up to floor joist level, with the gap for the bi-fold doors |
 |
| The join where the builders have toothed in the stone reclaimed from the gable end. |
 |
| To say the stone came from the same house it looks totally different. |
 |
| What will be bedroom 3 complete with round window |
 |
| Bedroom 3 and the en-suite for the bedroom 1 |
 |
| The bi-fold doors will go here |
Some of the more structural work should start this week with steel on order and roof timbers required. It seems the plans I had were not the most up to date and was never informed there was a revision B. Anyway that has now materialised and the builders have some much needed data to work from for the roof construction.






































