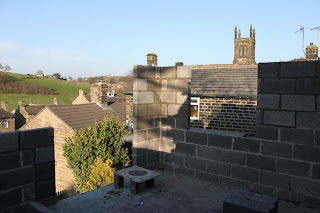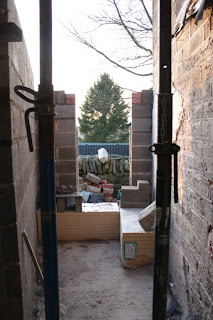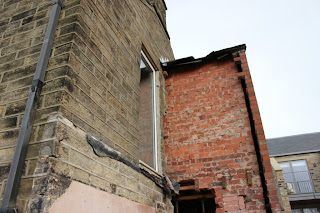It seems when the plans for the house were done there were no structural calculations done for the bi-fold doors. Basically nobody had seen that over a three meter span there should be some sort of additional support by a steel beam. Fortunately I contacted the structural engineer to question if the new bi-folds would be supported by the installed concrete lintel and catnic as they were top hung and would put extra load on the lintel.
At this point, I was told there were no structural sums for this opening as he was not requested to do so on the drawing. I found this quite unbelievable that a trained structural engineer would just not bother to do a calculation on a three meter hole in a gable end that would need to hold the walls and roof up!
So as the builders have been getting on pretty well with the job so far they had already put in a concrete lintel and catnic as the general building notes advised re-inforced concrete lintels were required over all window openings unless specified to engineer's detail. As they were not specified the builders carried on.
Luckily it had been discovered before the whole side of the house was built up. The structural engineer and builders have discussed the lintel issue and will have to remove the current lintel and replace it with a larger one, but keep the current catnic. Needless to say this will cost us a little extra, but oddly the structural engineer will take no responsibility for this error as he was not asked to do the calculation on that opening. I'd be interested to know who's responsilbility it would have been if the whole lot fell down?
Anyway it could have been a lot worse as it was spotted early, I just hope that's it for nasty surprises!!










































